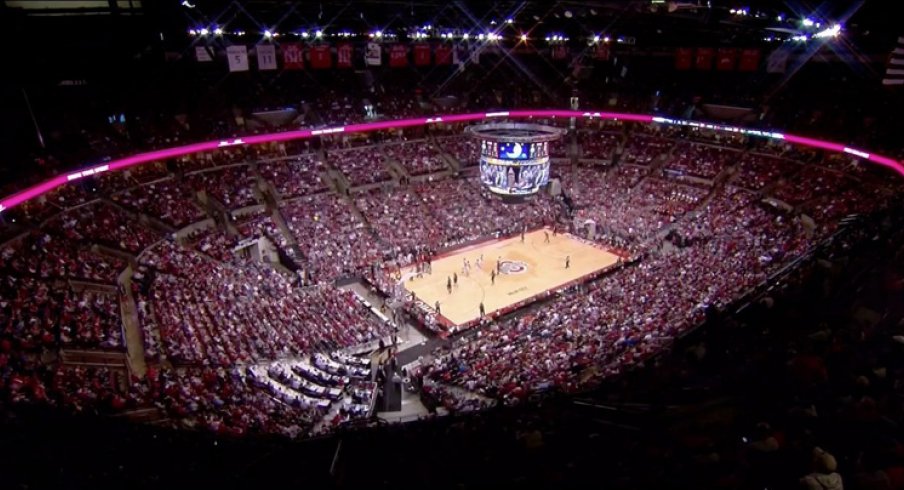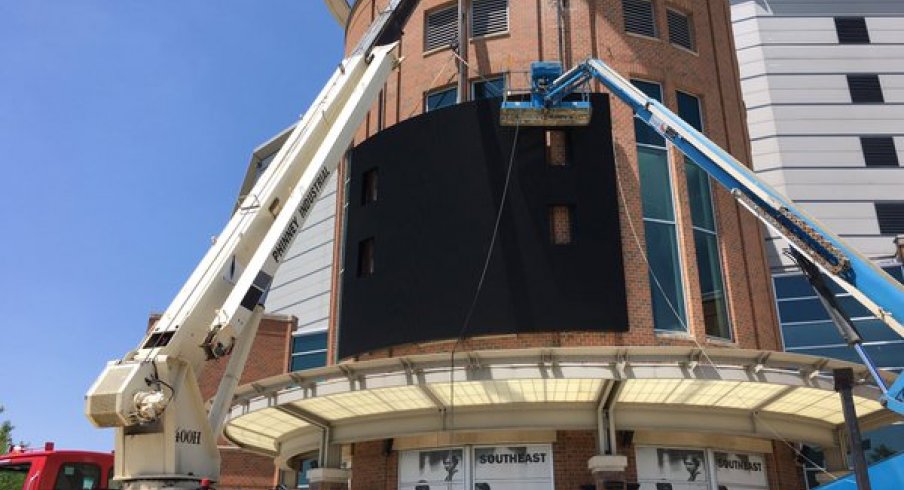ScriptOhio
Everybody is somebody else's weirdo.
OHIO STATE EXPANDS BEER AND WINE SALES THROUGHOUT SCHOTTENSTEIN CENTER FOR BASKETBALL, HOCKEY SEASONS

Patrons attending Ohio State athletics events at the Jerome Schottenstein Center this winter are set to have the opportunity to purchase wine and beer throughout the venue, the school announced Wednesday.
Starting Sunday when Thad Matta's basketball team hosts Mount St. Mary's in its season opener at noon, fans have the luxury of buying alcohol while they watch. Beer and wine will be available during the men's and women's basketball seasons, as well as the men's hockey season.
The movement is an expansion of the pilot program initially enacted by the university earlier this fall, which starting selling alcohol in the club and suite level seating areas at Ohio Stadium.
Alcohol had been available at the Schottenstein Center in a similar capacity — at the club and suite levels — since it opened in 1998. The new sales are slated to occur in the entry and terrace levels of the arena, the release said.
Entire article: http://www.elevenwarriors.com/ohio-...hroughout-schottenstein-center-for-basketball

Patrons attending Ohio State athletics events at the Jerome Schottenstein Center this winter are set to have the opportunity to purchase wine and beer throughout the venue, the school announced Wednesday.
Starting Sunday when Thad Matta's basketball team hosts Mount St. Mary's in its season opener at noon, fans have the luxury of buying alcohol while they watch. Beer and wine will be available during the men's and women's basketball seasons, as well as the men's hockey season.
The movement is an expansion of the pilot program initially enacted by the university earlier this fall, which starting selling alcohol in the club and suite level seating areas at Ohio Stadium.
Alcohol had been available at the Schottenstein Center in a similar capacity — at the club and suite levels — since it opened in 1998. The new sales are slated to occur in the entry and terrace levels of the arena, the release said.
Entire article: http://www.elevenwarriors.com/ohio-...hroughout-schottenstein-center-for-basketball
Last edited:







